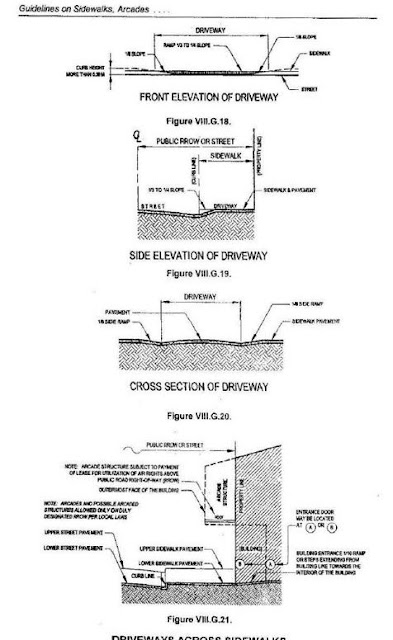Posts
Top 5 Tallest Buildings in the Philippines (2019)
- Get link
- X
- Other Apps
Here are the Top 5 Tallest Buildings in the Philippines. 1. Grand Hyatt Manila Location: Taguig, Manila Height: 318m (1,043ft) Floors: 66 Year: 2017 2. Trump Building Manila Location: Makati, Manila Height: 280 m (920ft) Floors: 57 Year: 2017 3. PBCom Manila Location: Makati, Manila Height: 259m (850ft) Floors: 52 Year: 2000 4. The Gramercy Residences Location: Makati, Manila Height: 250m (820ft) Floors: 73 Year: 2012 5. Discovery Primea Location: Makati, Manila ...
Shortcut Keys for Symbols Mostly Used in Engineering
- Get link
- X
- Other Apps

These are the common symbols that are used in Engineering. x² - ALT + 0178 (Squared) x³ - ALT + 0179 (Cubed) x° - ALT + 0176 (Degree) ± - ALT + 241 OR ALT + 0177 (Plus-minus sign) ¾ - ALT + 0190 (Fraction - three quarters) ε - ALT + 238 (epsilon) ¼ - ALT + 0188 ( Fraction - one quarters) ½ - ALT + 0189 ( Fraction - one half) ñ - ALT + 164 or ALT + 0241 (Letter - Small enye) Ñ - ALT + 165 or ALT + 0209 (Letter - Big enye) α - ALT + 224 (Alpha - lower case) ß - ALT + 225 (Beta - lower case) Γ - ALT + 226 (Gamma) δ - ALT + 235 (Delta - Lower case) π - ALT + 227 (pi) µ - ALT + 230 (mu/micro) Σ - ALT + 228 (Sigma-uppercase) σ - ALT + 229 (Sigma-lower case) τ - ALT + 231 (Tau) Φ - ALT + 232 (Phi - upper case) φ - ALT + 237 (Phi - Lower case) Ω - ALT + 234 (Omega) Ø - ALT + 0216 (diameter - uppercase) ø - ALT + 0248 (diameter - lowercase) ∞ - ALT + 23...
Document Requirements for Building Permit in the Philippines
- Get link
- X
- Other Apps

These are the requirements needed for acquiring building permit in the Philippines as per the National Building Code of the Philippines for new buildings 1. Documents Application form Certified true copy of TCT (Transfer Certificate of Title) Tax declaration Current Real Property Tax Receipt 2. Five (5) sets of plans and specifications prepared, signed and sealed Architectural Drawings: - Location of plan - Site Development Plan - Floor Plans at scale of not less than 1:100 M - Elevation (at least four) at scale of not less than 1:100 M - Sections (at least two) at scale of 1:100 M Structural Drawings: - Foundation Plan at scale of not les...
Engineering Terms in Filipino You Should Know
- Get link
- X
- Other Apps

These are the 30 Engineering Terms in Filipino You Should Know 1. Alulod (Drain) - is part of building's water discharge system 2. Baytang (Tread) - is the horizontal portion of a set of stairs on which a person walks 3. Biga (Beam) - is a structural element that primarily resists loads applied laterally to the beam's axis 4. Bisagra (Hinge) - is a mechanism that connects normally a door, window or other construction element, to either a frame or a cabinet of some type 5. Guililan (Girder) - it is the main horizontal support of a structure which supports smaller beams 6. Hamba (Jamb) - is the side-post or lining of a doorway or other aperture 7. Hulog - (Plumb bob) - a metal weight attached to the end of a plumb line. Used to establish vertical line 8. Kapak (Bulge) - honeycomb air pockets that form on the concrete 9. Masilya (Putty) - is a material with high plasticity, similar in texture to clay or dough, typically used in domestic construction and repair ...
Design Guide for Car Parking in the Philippines (2019)
- Get link
- X
- Other Apps

Design Guide for Car Parking in the Philippines (2019) 1. Minimum Dimension for Car Parking Automobile Classification Width(m) Length(m) Orientation Total Area(m²) Average Car 2.50 5.00 Perpendicular or Diagonal 12.50 Average Car 2.15 6.00 Parallel Parking 12.90 Standard Truck or Bus 3.60 12.00 All 43.20 Articulated Truck 3.60 18.00 All 64.80 Jeepney or Shuttle 3.00 9.00 All 27.00 2. Height for Car Parking For height of car park inside the building, we can use 2.0m - 2.40m clear height. 3. Standard Driveway Width No specific width from the code but we can use 3.0 m minimum. 4. Standard Driveway Slope 5. Driveways across sidewalks To maximize the use of the sidewalk area, the surface of the sidewalk and the driveway shall as much as possible, be at the same place. The entry ramp o...
How to Plot Land Title Boundary Using AutoCAD
- Get link
- X
- Other Apps

How to Plot Land Title Boundary Using AutoCAD (2019) 1. Open your AutoCAD. 2. Type DDUNITS to open the Drawing Units. 3. Change the units with the values below 4. At the Direction, choose your desired direction 5. Pick a point to start the line or polyline Example: N 12 DEG. 25'E, 8180 mm S 78 DEG. 41'E, 5350 mm S 14 DEG. 41'W, 22080 mm N 75 DEG. 28'W, 4480 mm N 12 DEG. 25'E, 13610 mm (to the point of start) Should input like this: @8180< N12d25'E @5350<S78d41'E ...