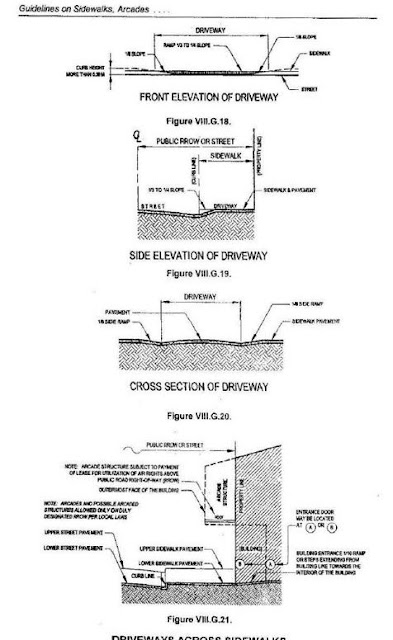How to Plot Land Title Boundary Using AutoCAD
How to Plot Land Title Boundary Using AutoCAD (2019)
1. Open your AutoCAD.
2. Type DDUNITS to open the Drawing Units.
1. Open your AutoCAD.
2. Type DDUNITS to open the Drawing Units.
3. Change the units with the values below
4. At the Direction, choose your desired direction
5. Pick a point to start the line or polyline
Example: N 12 DEG. 25'E, 8180 mm
S 78 DEG. 41'E, 5350 mm
S 14 DEG. 41'W, 22080 mm
N 75 DEG. 28'W, 4480 mm
N 12 DEG. 25'E, 13610 mm (to the point of start)
Should input like this:
@8180<N12d25'E
@5350<S78d41'E
@22080<S14d41'W
@4480<N75d28'W
@13610<N12d25'E (to the point of start)
6. The final drawing should look like this
That's it! You should give it a try!
For any questions, just comment below!








Comments
Post a Comment