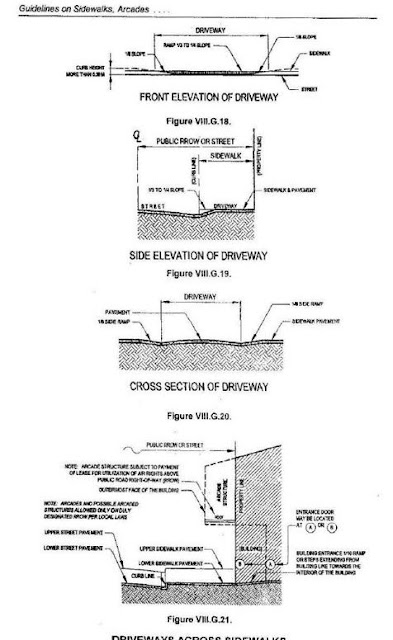Document Requirements for Building Permit in the Philippines
These are the requirements needed for acquiring building permit in the Philippines as per the National Building Code of the Philippines for new buildings
1. Documents
- Application form
- Certified true copy of TCT (Transfer Certificate of Title)
- Tax declaration
- Current Real Property Tax Receipt
2. Five (5) sets of plans and specifications prepared, signed and sealed
Architectural Drawings:
- Location of plan
- Site Development Plan
- Floor Plans at scale of not less than 1:100 M
- Elevation (at least four) at scale of not less than 1:100 M
- Sections (at least two) at scale of 1:100 M
Structural Drawings:
- Foundation Plan at scale of not less than 1:100 M
- Floor Framing Plan at scale of not less than 1:100 M
- Roof Framing Plan at scale of not less than 1:100 M
- Details of footing/column at any convenient scale
- Details of structural members at any convenient scale
Sanitary/Plumbing Drawings:
- Sanitary Plan, layouts and details
- Isometric drawings of roughing-ins of sanitary drainage, ventilation lines, hot and/or cold distribution / supplies to plumbing fixtures and equipment
- Detail drawings of Imhoff tanks/septic tanks in the absence of disposal to the street sanitary sewer, sewage treatment
- Riser diagram of drainage including details of miscellaneous appurtenances such as manholes, junction boxes, catch basins, water/sewer/storm drainage connections.
- Design analysis, technical specifications
- Estimate of cost
- Detail drawings of deep well water source and water treatment device in the absence of municipal water system
Mechanical Drawings:
- General Layout Plan for each floor to scale of not less than 1:100 M
- Longitudinal and Transverse action drawing
- Isometric drawing of Piping system
- Plan indicating location of store rooms, fuel tanks, fire extinguishing system, fire doors, fire escape ladders and other similar fire protective facilities
- Plans of all duct work installations
- Detailed plans of machinery foundations and supports drawn to scale of at least 1:50 M
- Detailed plans of boilers and pressure vessels
- Computation and detailed plans of elevators, escalators and the like drawn to scale of at least 1:50 M
- Complete Machinery List
- Flow Sheets
Electrical Drawings:
- General Electrical Layout with legends
- Single Line Diagram
- Riser Diagram
- Schedule of Loads
- Design Analysis
- Estimate of Cost
Engineering Documents:
- Design Analysis (Structural)
- Boring and Plate Load Tests
- Seismic Analysis
- Bill of Materials and Specifications
3. Other Requirements
- Permit Billboard
- Location Clearance
- Photocopy of PTR # and PRC license of all concerned engineers and architects




Comments
Post a Comment